This project came to me from old friends who, just a few years earlier, purchased a magnificent home at the end of a private lane in Marblehead, Massachusetts. The only challenge with their beautiful new home was that the working part of the kitchen was completely walled in on four sides.
There was only one exterior wall but it did have a nice large triple window. There was only a narrow, single double action “servants” door on one of the interior walls to the “formal” dining area. On another interior wall separating the kitchen from the television/family room there was only a narrow doorway and a very small pass-through (opening) in the backsplash area behind the kitchen sink. Lastly, the third interior wall had the largest opening to a small space that could have been used as a casual dining area or another sitting area.
The homeowner brought me the original blueprints, as the house was not that old, and asked me what I would do with the space. I immediately said; “We need to take down all of these walls and open up the entire space.” She was not warm to the idea at the instant nor was she for quite some time. I put pencil to paper and reconfigured the entire working kitchen space. When I presented the drawings I had sketched, that was when I said; “We have quite a bit of engineering to do here.” This project involved more engineering than normal on account of the fact that there was a full second floor of living space that needed to be supported and a full finished basement below.
Yes, the two interior walls to be removed were major load bearing walls.
This project took many, many months but in the end, it was well worth the time and effort!
If you take a look at the side by side before and after photos and their captions, you will see how this incredible project evolved into something the clients absolutely love!
Before:
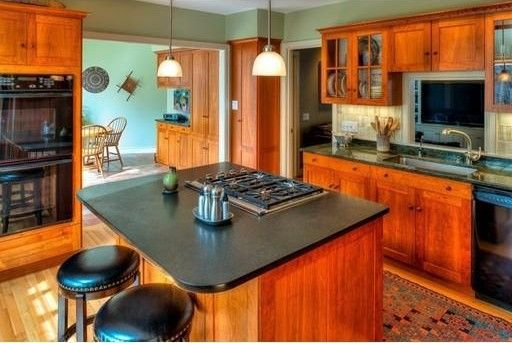
As seen in this photo, the existing island was small and was dictated as such because the existing kitchen was quite small as well. In the background, the wall with the sink separated the kitchen from a hallway and, beyond the hallway, a family room. The large opening to the right of the double wall ovens was completely closed off. The wall ovens were relocated and the full wall now hosted the new large built-in Refrigerator and tall storage cabinets as seen in the after photo at right.
After:
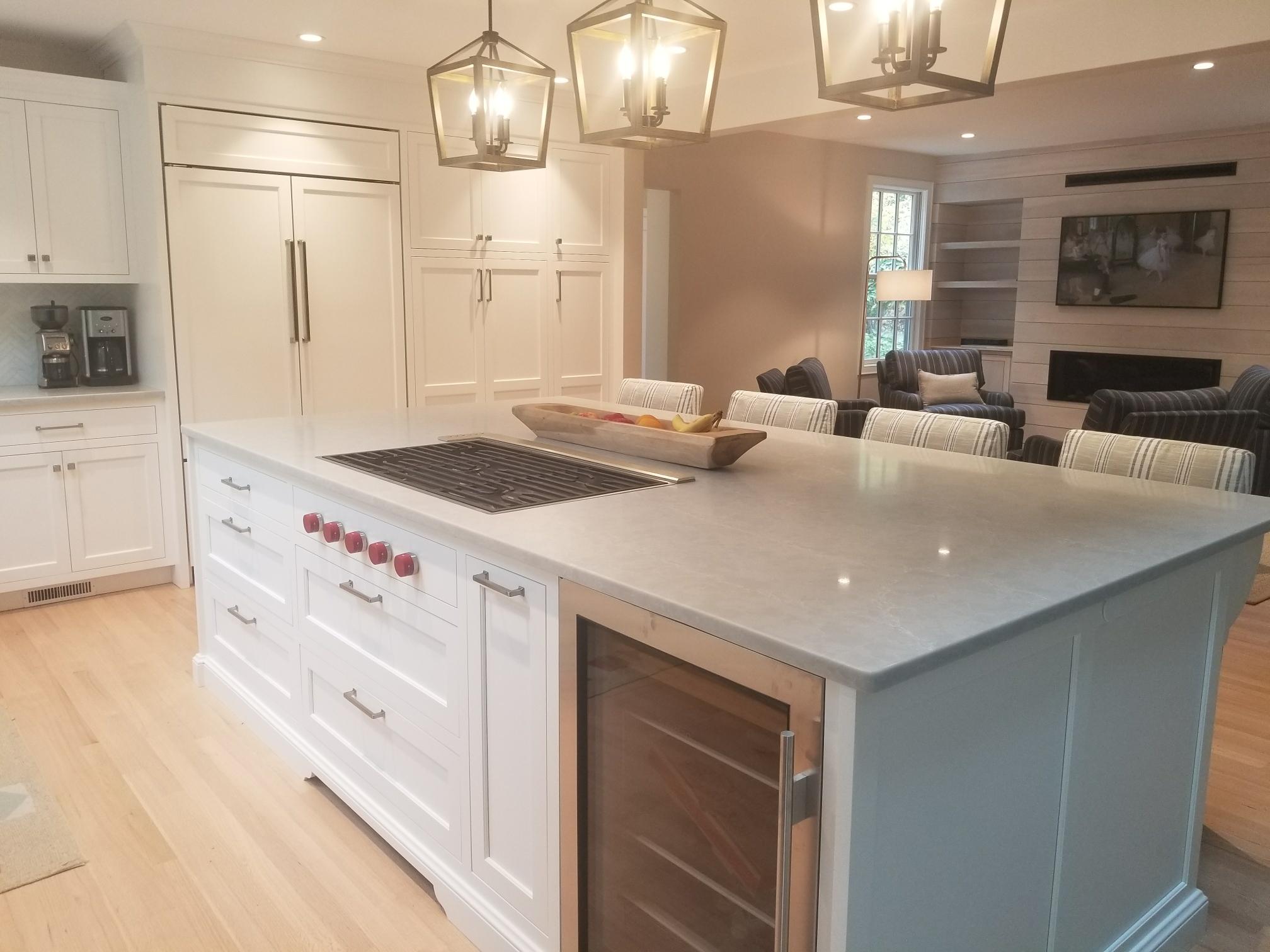
This photo was taken from the same angle and location as the "Before" photo on the Left.
Before:
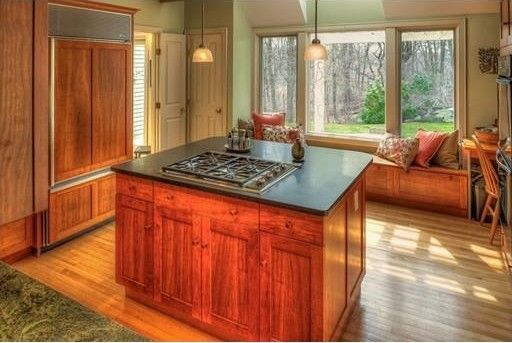
This photo shows the two opposing walls. The wall with the built-in Refrigerator had the formal dining area behind it and was removed completely. The wall with the large window eventually hosted the new wall ovens, sink, and dishwasher as seen in the "After" photo at right.
After:
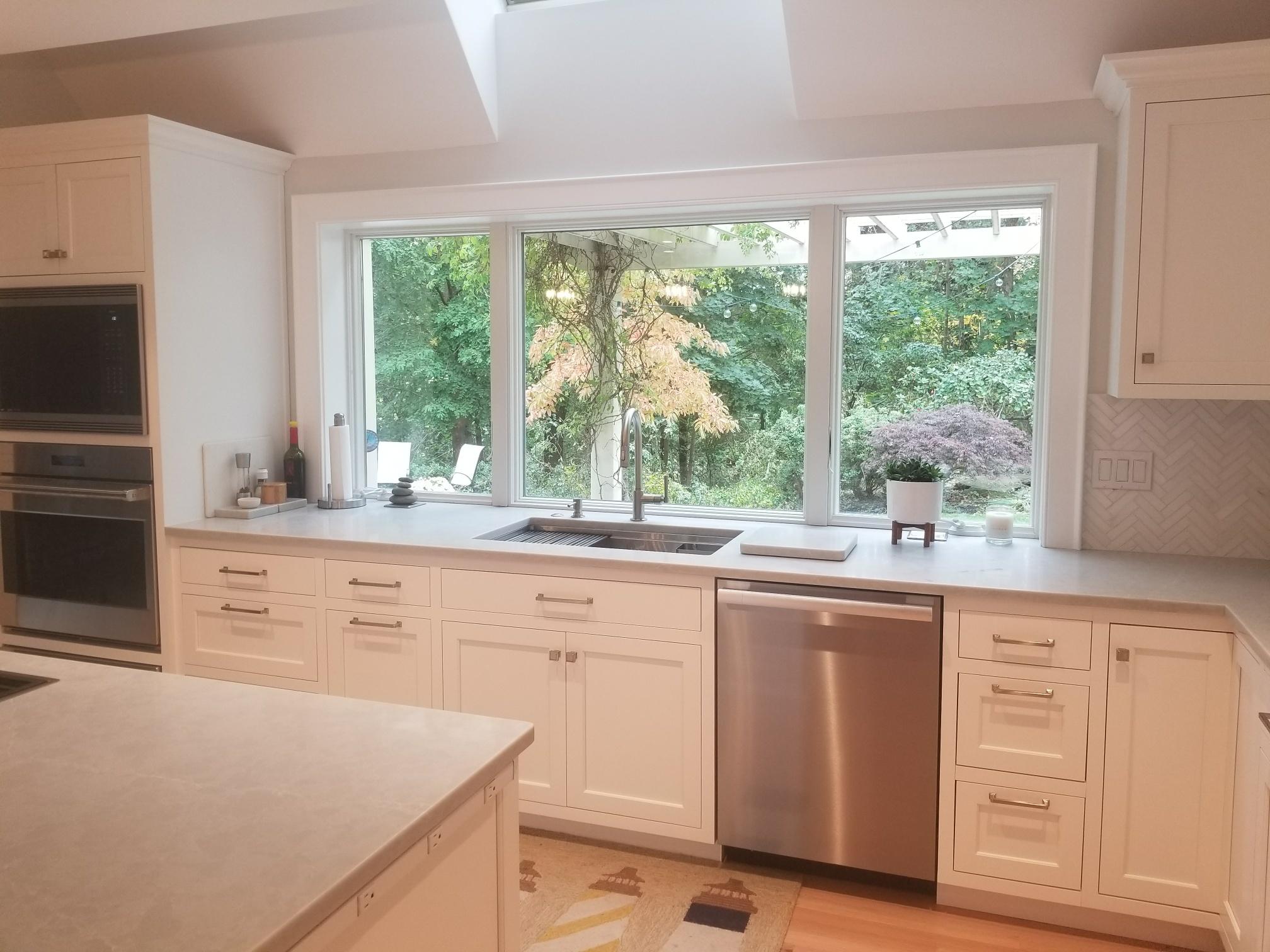
This photo was taken from the same angle and location as the "Before" photo on the Left.
Before:
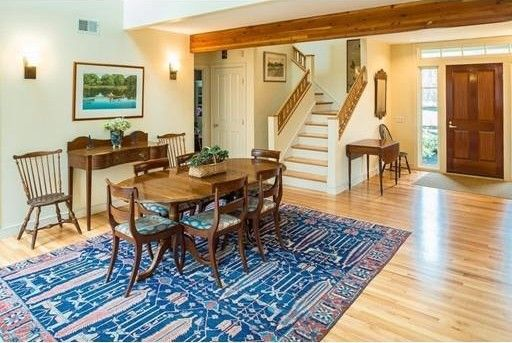
This "Before" photo shows the wall separating the formal dining area and the wall that originally had the built-in refrigerator on the opposite side.
After:
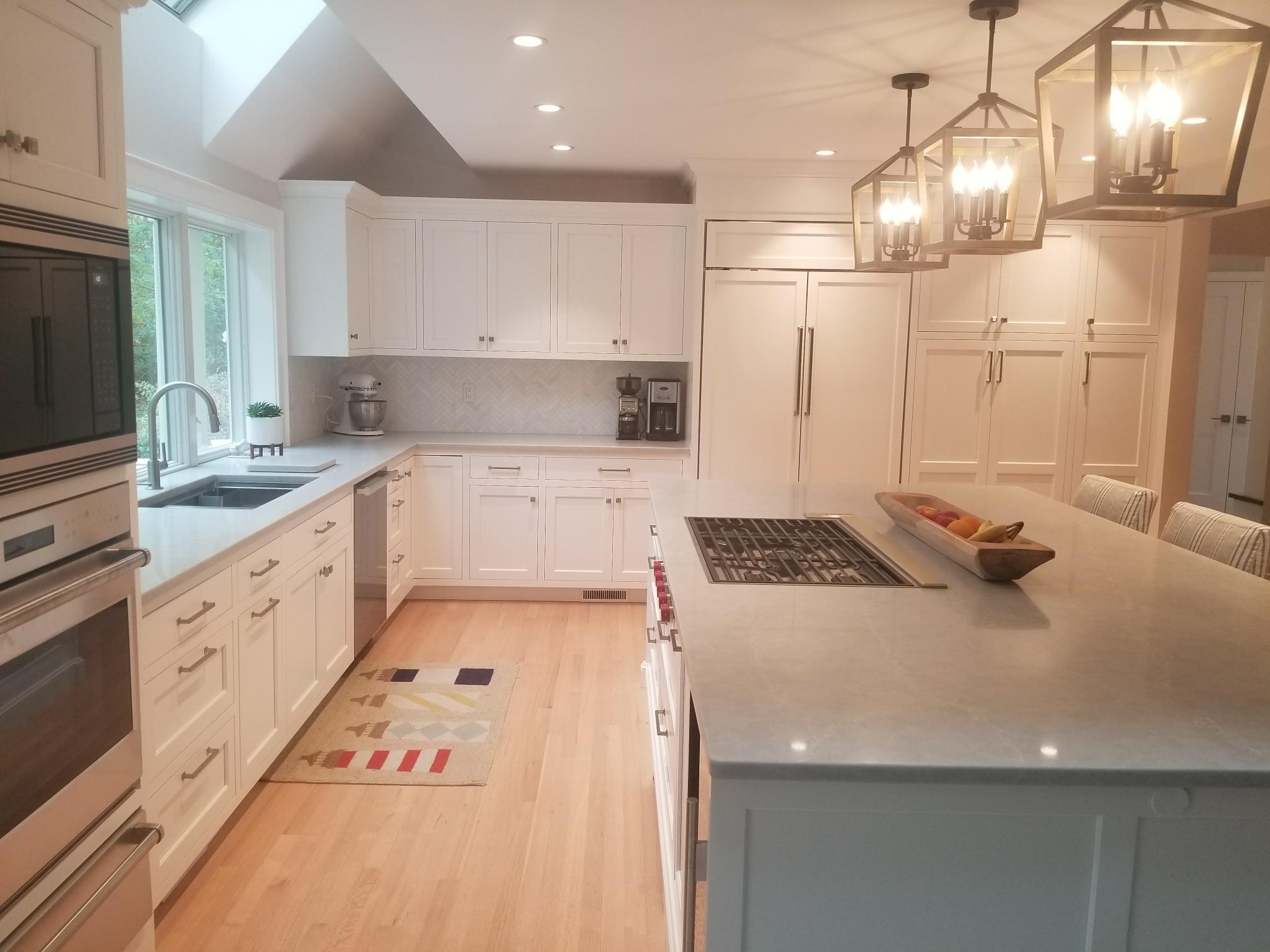
This "After" view is with the wall between the formal dining room and kitchen removed.






